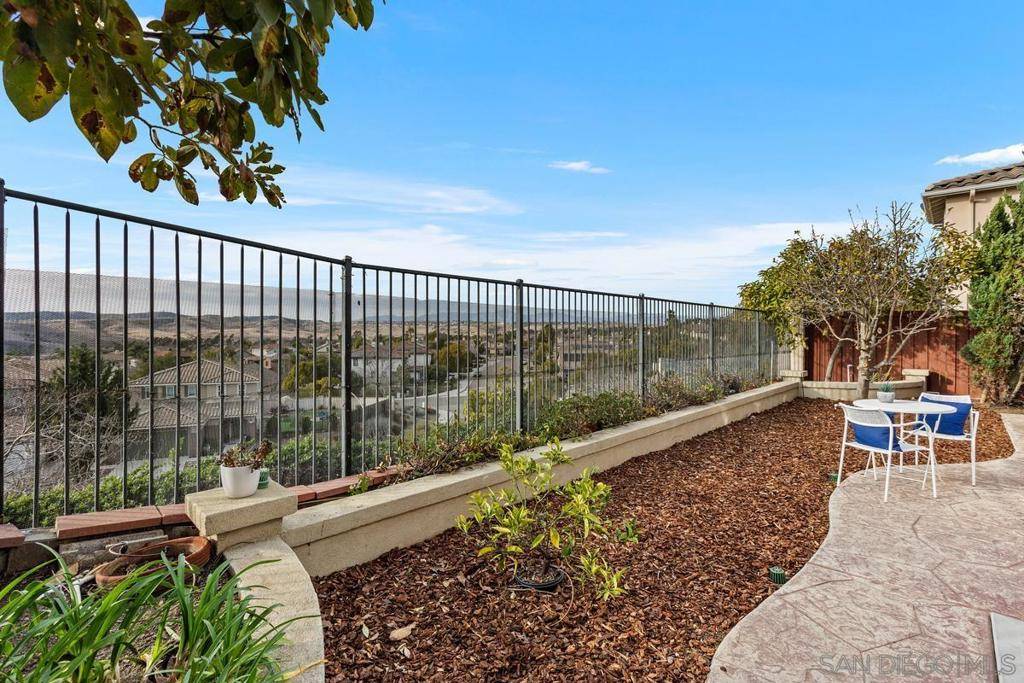For more information regarding the value of a property, please contact us for a free consultation.
Key Details
Sold Price $1,170,000
Property Type Single Family Home
Sub Type Single Family Residence
Listing Status Sold
Purchase Type For Sale
Square Footage 3,448 sqft
Price per Sqft $339
Subdivision Oceanside
MLS Listing ID 250017822SD
Sold Date 03/24/25
Bedrooms 4
Full Baths 3
Half Baths 1
Condo Fees $135
HOA Fees $135/mo
HOA Y/N Yes
Year Built 2010
Lot Size 5,148 Sqft
Property Sub-Type Single Family Residence
Property Description
STUNNING VIEWS! NO MELLO ROOS! Welcome to this spacious 4-bedroom (optional 5th bedroom), 3.5-bathroom home, spanning 3,448 sqft in the desirable Arrowood Community. Upon entering, you are greeted by a formal living and dining room with direct access to the backyard, offering breathtaking views. The stylish and functional kitchen features a large island, granite countertops, stainless steel appliances, ample cabinet space, and a walk-in pantry. Enjoy meals at the island or in the dining area, which flows seamlessly into the family room—perfect for entertaining. Downstairs, a versatile den can serve as a home office or be converted into a 5th bedroom. Upstairs, a large loft provides additional living space. The primary suite is a retreat of its own, boasting stunning views of the Camp Pendleton hills, a dual sink vanity, deep soaking tub, separate shower, and a spacious walk-in closet. Three additional upstairs bedrooms including one with an en-suite full bathroom. Step outside to the well designed, low-maintenance backyard, featuring a covered patio off the formal dining room and panoramic views of the Camp Pendleton hills—a perfect place to relax and unwind. There are also fruit trees to enjoy, including a mature avocado tree! Additional highlights include a 3-car garage, an upstairs laundry room, and dual AC units with ceiling fans to keep the home comfortable. Community Junior Olympic Swimming Pool. Bonsall School District. Welcome Home!
Location
State CA
County San Diego
Area 92057 - Oceanside
Interior
Interior Features Separate/Formal Dining Room, Loft, Walk-In Closet(s)
Heating Forced Air, Natural Gas
Cooling Central Air
Fireplace No
Appliance Dishwasher, Gas Cooktop, Disposal, Gas Oven, Microwave
Laundry Gas Dryer Hookup, Inside, Laundry Room, Upper Level
Exterior
Parking Features Driveway
Garage Spaces 3.0
Garage Description 3.0
Pool Community
Community Features Pool
View Y/N Yes
View Mountain(s)
Porch Concrete, Covered, Patio
Attached Garage Yes
Total Parking Spaces 6
Private Pool No
Building
Story 2
Entry Level Two
Level or Stories Two
New Construction No
Others
HOA Name Avalon
Senior Community No
Tax ID 1225800600
Acceptable Financing Cash, Conventional, FHA, VA Loan
Listing Terms Cash, Conventional, FHA, VA Loan
Financing Conventional
Read Less Info
Want to know what your home might be worth? Contact us for a FREE valuation!

Our team is ready to help you sell your home for the highest possible price ASAP

Bought with Molly Olen • Windermere Real Estate



